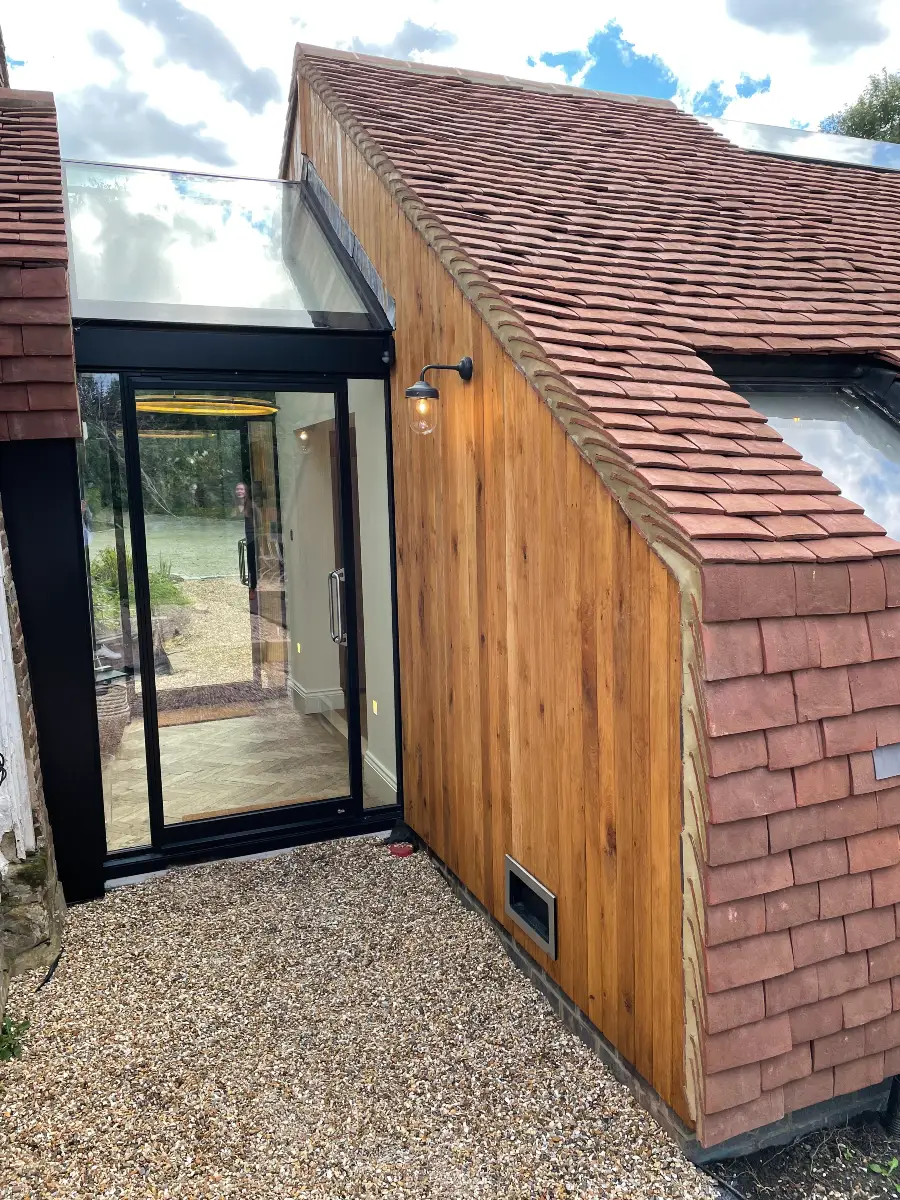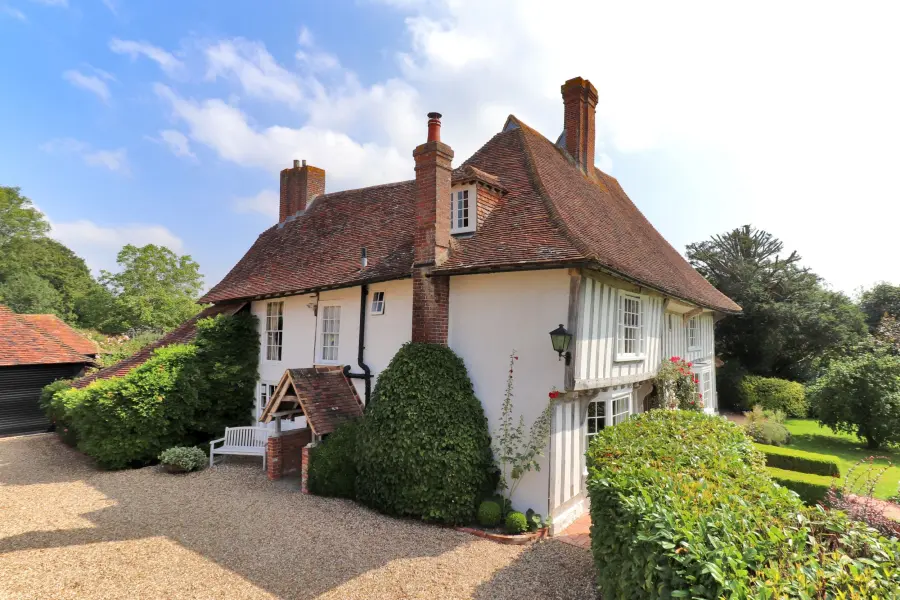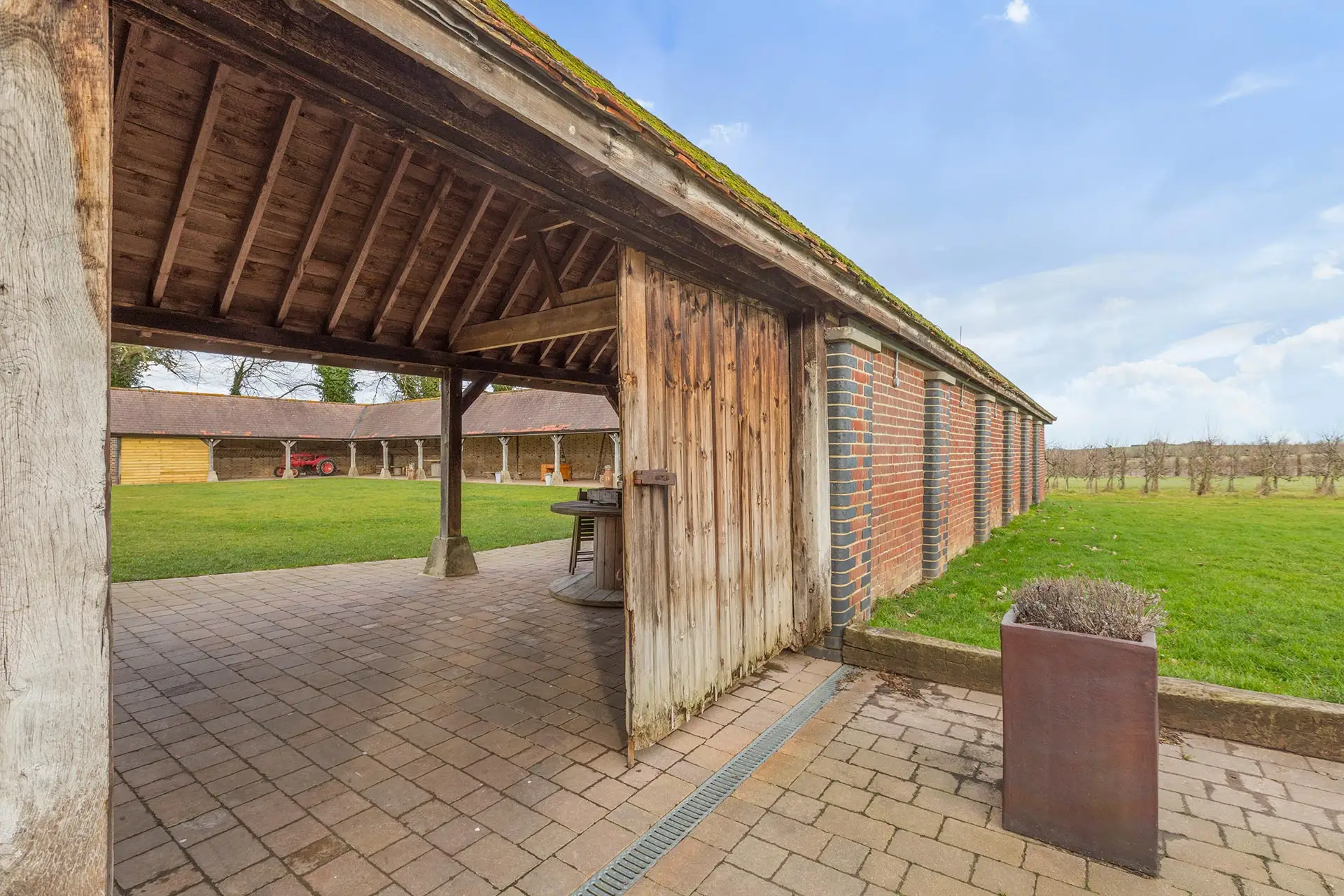Can You Add An Extension To A Grade 2 listed Building?

Is it possible to extend a Grade 2 listed building?
Listed buildings have unparalleled charm and character. Yet, as they have been built hundreds of years ago, their internal layout, with its small rooms and private spaces, often doesn’t meet the demands of modern living. This is why more and more people wish to extend their listed homes.
Heritage Consultant Anske Bax has successfully gained approval for dozens of carefully-planned schemes to expand Grade I, Grade II*, and Grade II listed buildings over the years. Below he answers some frequently asked questions around this complex topic.
So is it possible to extend a Grade 2 listed building? In short, yes. However, there are a number of limitations.
Listed buildings are of special architectural or historic significance and are therefore protected by UK law. Any alterations made to them need to be approved by the Local Planning Authority (LPA).
This means that you need to obtain Listed Building Consent before you can start any works. If you don’t, there are legal consequences, including a fine up to £20,000 and or up to six months imprisonment.
The limitations around the alteration of grade II listed buildings are set on a case-by-case basis, as historic buildings, from early mediaeval to neoclassical, and their setting can vary dramatically. For example, a listed cottage in a Conservation Area will be subject to more restrictions than a Georgian home located in an urban setting.
How Big Of An Extension Can You Add To A Listed Building?
There are no fixed directions with regards to size; the key is to plan an extension that is proportional to the original building. A general guideline is that the footprint of a listed home cannot be doubled in size. Moreover, the scheme shouldn’t alter the mass and bulk (the form and volume) or encapsulate the original structure. In other words, it needs to sit separately and cannot be taller or wider than the main house.
The maximum acceptable size for an extension depends on:
- The grade of significance and size of the existing building
- Local planning policies
- The scope of work
- The setting and location
- The philosophy of the conservation officer in charge
- and more.
This is why, to make a decision on size, a site visit by an expert is required.
However, it’s worth noting that it’s easier to get approval for single-storey extensions than two-storey ones, as they don’t interfere with the roof.

What Helps Getting Listed Building Consent?
As there are no clear and defined guidelines to extending listed buildings, each case has to be carefully judged on its own merits and heritage constraints by a specialist.
Having said that, the key principle to follow for a successful application is to propose a sympathetic extension, which creates minimal damage to the fabric (the components) and character of the original building. The addition needs to complement it, rather than dominate it, creating a balance between the old and the new.
Listed building extensions should be easily identifiable to avoid creating issues of authenticity. We find that using modern materials, like glass and oak, that work well next to the original ones helps gaining consent. For example, a glazed link can work well in many cases, as it creates a clear separation between the historic structure and the new addition, leaving no ambiguity. Conservation policy has moved away from replication, which is typical of the 1980s, to favour contemporary extensions to listed buildings, in most cases.
The position of the extension is crucial; it needs to be constructed to the back or side of the house, so it’s less visible by onlookers. In some cases, it’s easier to obtain consent for a well-designed extension that replaces an ill-conceived one from the 1970s and 80s.
Moreover, the significance of the building and its setting must be reflected in the design and construction of the extension through the materials and techniques used. The conservation officer in charge will assess your application based on the impact of the plan to the immediate and wider setting. For example, listed buildings located in Conservation Areas are subject to more limitations.
Ultimately, in order to improve your chances of success, you need to thoroughly understand the complexities of the designation and protection of your home. This involves appreciating its history and character, how it has evolved over time, and how it sits within its setting. An application which highlights these points and includes a high level of detail of the works planned is more likely to be approved.
As you can see, navigating the planning process to add an extension to a grade II listed building is complex and lengthy, so it’s fundamental to seek the help of an expert from the start.
What Are Acceptable Justifications To Include In The Application?
The application needs to include one or more valid reasons why you wish to increase the footprint of your home.
There are three main categories of acceptable justifications:
- The listed building doesn’t meet Modern Living Standards
- The scheme provides a viable re-use of the listed building, demonstrating Clear Public Benefits
- The extension secures the future of the building.
Let’s look at each of these.
In the case of a family home, like a Georgian Town House in good condition, an extension is likely to be approved if its current footprint does not comply with Modern Living Standards and a full renovation is not economically viable. The practitioner drafting your scheme can also argue that it’s not possible to alter the fabric of the interior walls, which are of historic significance, to provide adequate family living space.
Justifying extending a larger house is usually harder, but can be done by highlighting additional benefits brought by the works. Our consultants find it often helps to include restoration to the facade or upgraded guttering of the historic building in the plan. When adding an extension to a large building, proportionality is fundamental.
If a grade II listed building, such as an old pub or a barn, is at risk of degradation and decay and its size or layout cannot provide for future optimal use, adding an extension to it can help continue its lifespan. This is the case of an outbuilding that isn’t big enough to be converted into a family home, for example. An addition to such a building would likely be accepted by the PLA, as it protects the future of the heritage asset.
How Long Does It Take To Obtain Listed Building Consent And Build An Extension?
Usually, the application preparations take around two months, followed by two months for approval by the Local Planning Authority.
The timeframe of construction depends on the complexity of the project. It typically ranges anywhere between six months and two years.
What’s The Process To Building An Extension To A Listed Building?
As you must have realised by now, adding an extension to a grade II listed building can only be done with the help of an expert.
At James Clague Architects, after carefully listening to your requirements, we organise a site visit and review the significance and history of your home to establish what can and can't be done. Then, we draft a design concept based on our findings while you create a mood board.
Next, we provide you with a series of palettes of materials that would work well for the scheme, based on your mood board. Once you’re happy with the design, we develop it into a planning submission and submit it to the LPA. During the approval process, we also work proactively with the officers involved to help you gain consent.
Once a decision is made, we ensure any conditions to protect the historic fabric of your home are met. We oversee the construction from beginning to end to verify that the appointed builders follow any specifications and schedule of repairs for historic fabric detailed in the plan.
Anske, our Heritage Consultant, brings invaluable expertise to explore the options available to you. He works at the James Clague offices in Canterbury and Tunbridge Wells, covering Kent, Sussex, Surrey and the south east. You can request an initial conversation with Anske by contacting him here or calling 01227 649073.
If you have more questions about adding an extension to a grade II listed building, Historic England created a short guide about extending listed homes that can help you get a general understanding of the regulations. Read it here.
We offer a free consultation to help assess what you're trying to achieve, how we can help and explain the process.

Join Our Team!

Buying A Listed Building: 8 Things You Should Know
Our team of specialist architects offer a completely free and no-obligation telephone consultation to discuss your project, explain the process and how we can help.

