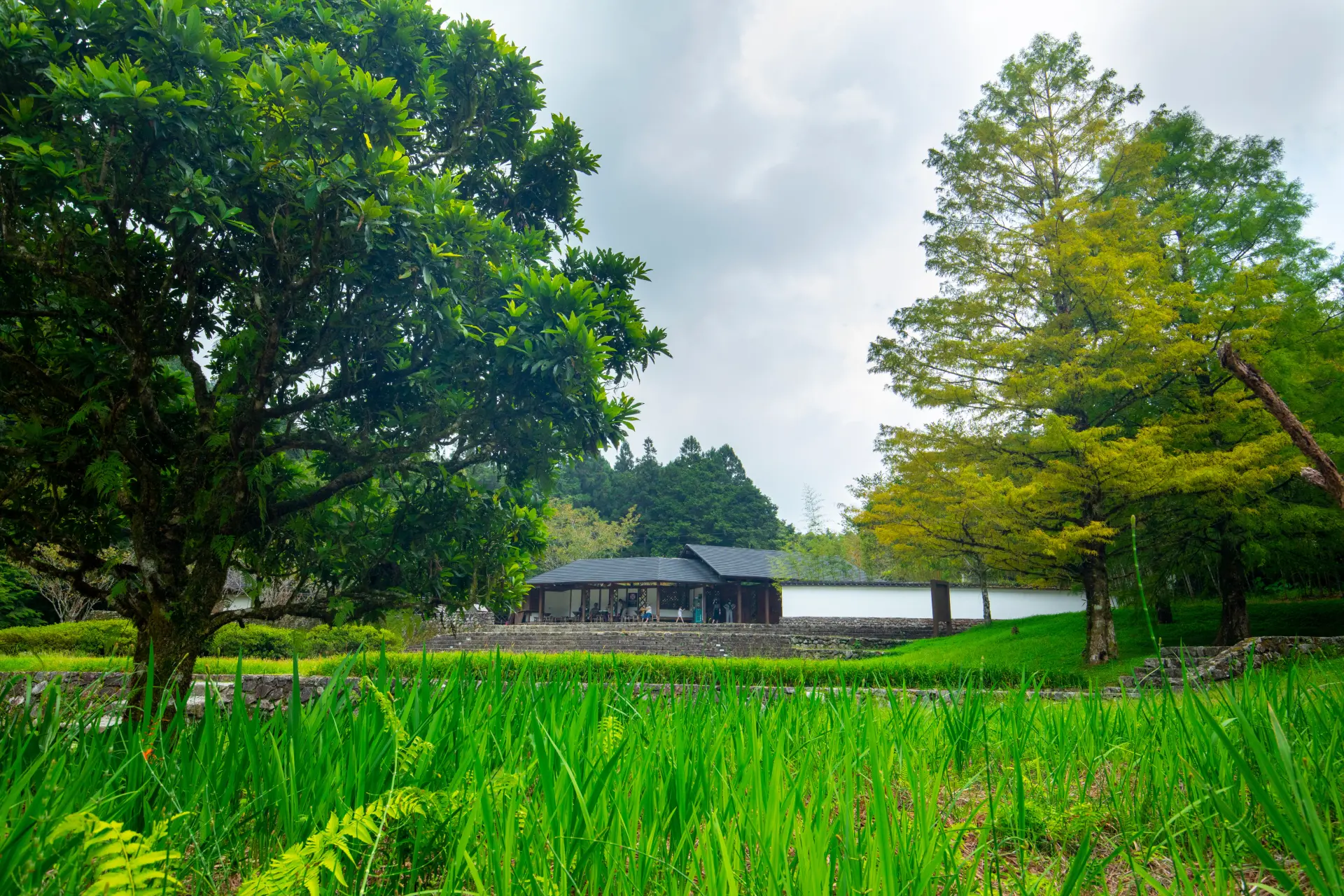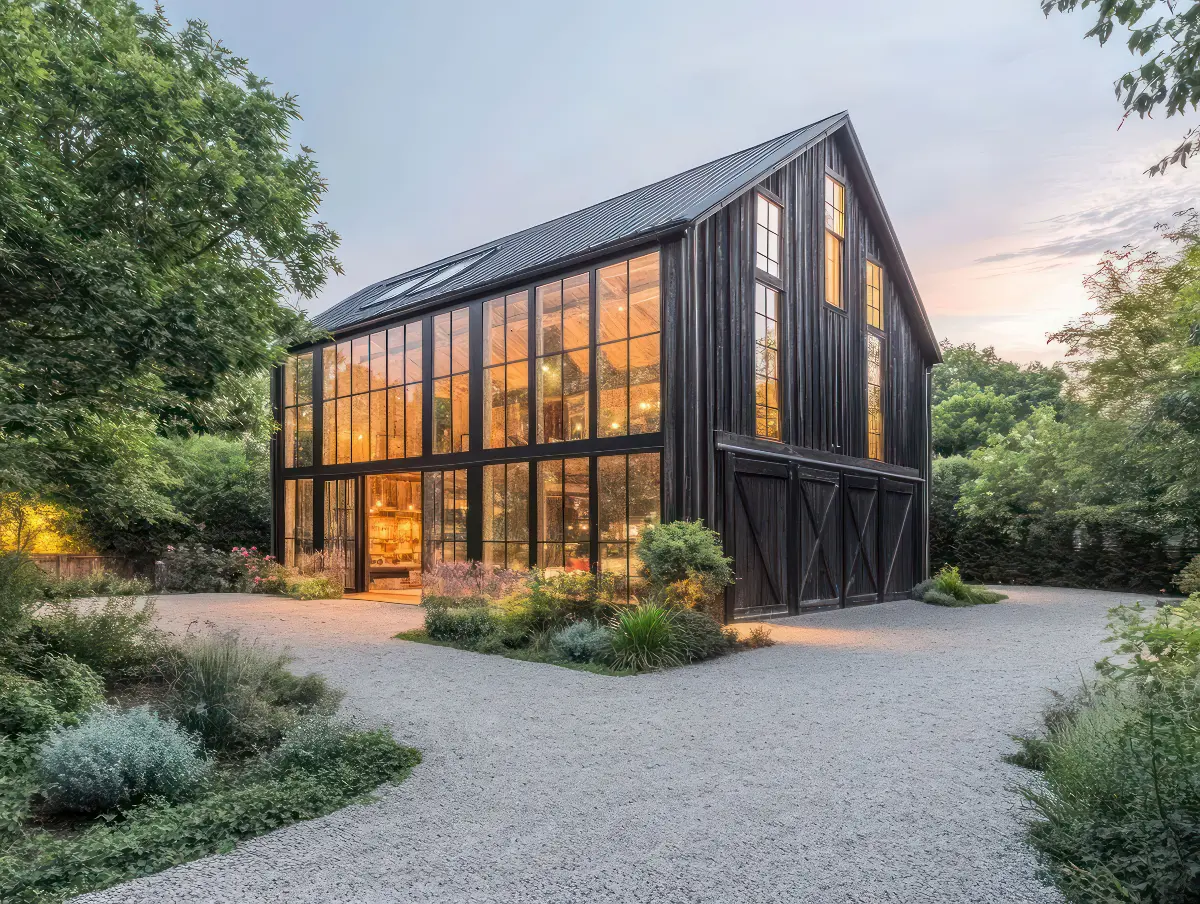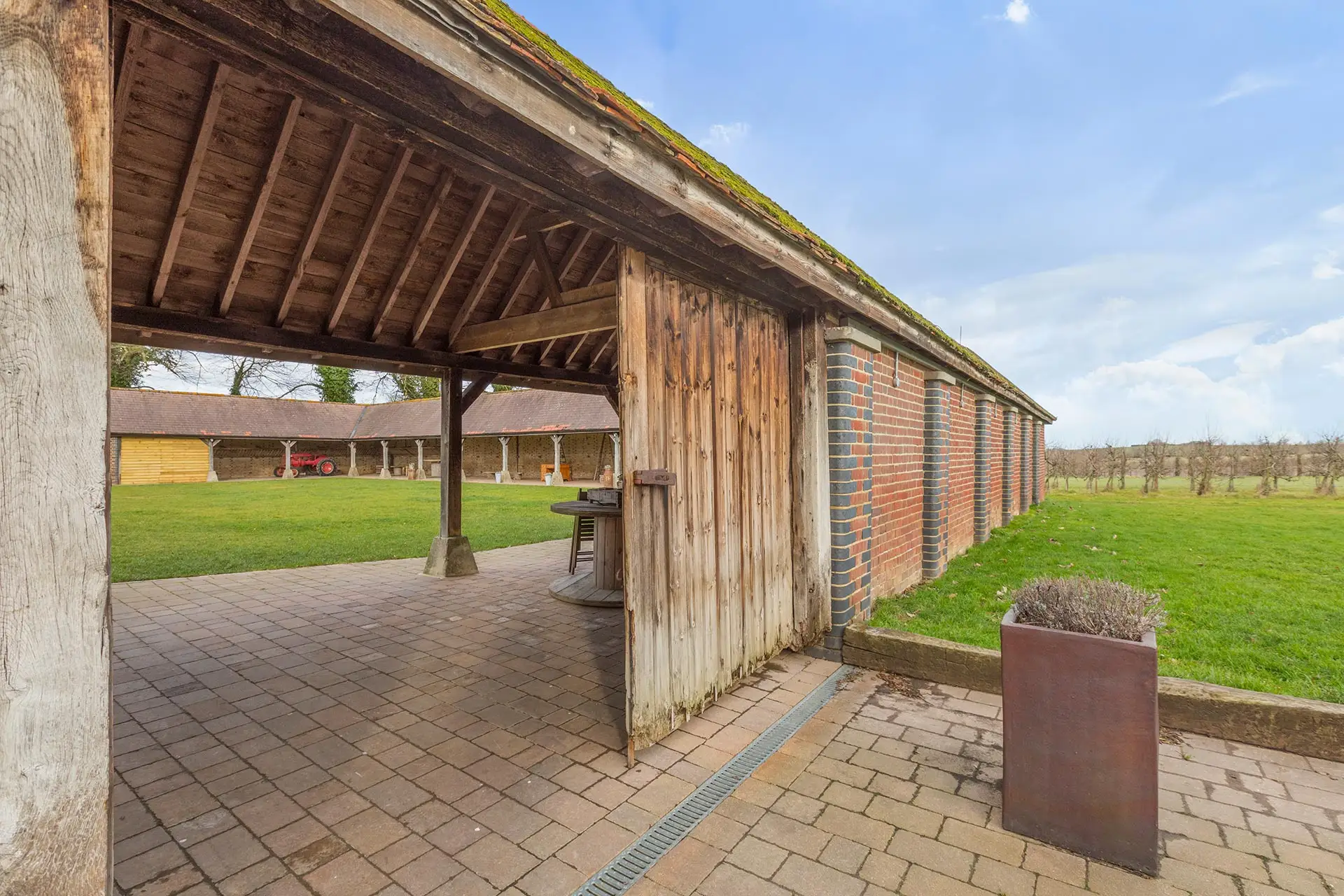Building on Rewilding Land: Lessons from an RIBA-nominated Architect

Associate Architect and Lecturer at UCA Toko Andrews on Integrating Architecture into Rewilding Land
Rewilding land is gaining momentum in the UK thanks to agricultural subsidies, biodiversity targets, and national climate objectives. And it’s not just for large estates or agricultural land; even a single field or garden can make a difference.
While rewilding is often seen as “hands-off” nature restoration, people are key to making it work. At a large scale, visitor centres or research facilities can help fund habitat management by promoting ecotourism and education. At home, repurposing disused outbuildings can add everyday function and long-term value.
But building on rewilded land requires a unique design approach. Architects must follow ecological principles to deliver spaces that serve people and support nature.
Toko Andrews, Associate Architect at James Clague Architects and Lecturer at UCA, was project architect for the Knepp Wilding Kitchen and Shop, an RIBA-nominated scheme on one of the UK’s pioneering rewilding projects.
In this article, drawing on Toko’s experience at Knepp, we share key lessons and practical recommendations for architects building on rewilded land.
The Ecological Context: Why Designing for Rewilded Land Needs a Different Approach
Rewilding land is dynamic; trees self-seed, wetlands expand or contract, and wildlife movement changes with the seasons and from year to year. The landscape will keep evolving long after construction, so design has to allow for this unpredictability. This means buildings and landscaping need to remain flexible and adaptable over time.
Rewilding projects rely on habitats being allowed to recover and link together. To support this, structures should blend seamlessly with their surroundings. Architects should use forms, materials, and finishes that sit lightly within the setting rather than dominate it.
At the same time, rewilded landscapes need to support both people and wildlife so that they can share space without conflict. This means the design must consider animal movement, minimise light and noise pollution, and respect seasonal ecological rhythms.
Importantly, rewilded farmland moves away from intensive farming and constant extraction. So buildings should follow the same principle by using natural or recycled materials, repurposing what already exists, and supporting land management strategies that work with nature rather than deplete it.
Finally, every build stage should minimise disturbance to protect sensitive habitats and allow the land to continue recovering.
Designing For Rewilded Land
Every design decision - from whether to build a new structure to where a footpath runs - can affect the success of a rewilding project.
Below, we outline the principles Toko believes are essential when designing buildings for rewilded land.
Conducting a Detailed Site Analysis
Everything starts with the land. The landscape and any existing structures should guide where and how to place a building. So it’s important to put together a full design team from the outset, bringing together ecologists, architects, and landscape architects.
On larger projects, preliminary ecological assessments (PEA) are vital to understanding the site’s habitats and species. Smaller projects don’t usually need a full survey, but a short discussion with an ecologist can provide valuable insights.
If there are existing agricultural buildings, involve a structural engineer early to assess their potential for reuse.
Navigating Planning Policy
Planning in rewilded contexts has its own requirements. Landscape Character Assessments and Habitat Management Plans influence what the Local Planning Authority will approve.
According to Toko, engaging with ecologists and local officers early is essential to ensure your proposal aligns with policy and ecological priorities.
Although rewilded land has the same 10% Biodiversity Net Gain requirement as other sites, Toko recommends aiming well beyond that figure. Features such as integrated bat boxes and planting schemes that extend habitats into courtyards help buildings contribute to biodiversity directly.
Reuse Before New Build
Toko stresses the first step is always to reuse: assess existing structures, such as barns and stables, and repurpose them wherever possible.
If a new building is the only option, it should be designed to be as sustainable and low-impact as possible.

Assessing Position and Orientation
The placement of a building on rewilded land makes a big difference; it can affect how habitats recover and how wildlife moves across the site. It’s best to build new structures on already disturbed areas, such as existing tracks, yards, or old hardstanding.
Subtle changes in landform also matter. Banks, slopes, and low-lying areas influence how habitats develop and how water moves across a site. Working with existing contours helps minimise disturbance and supports natural regeneration.
Orientation plays a role, too. The direction a building faces can affect nearby ecology. Placing windows away from sensitive habitats like roosting areas helps reduce noise and light spill, while using existing tracks or field edges for access avoids breaking up wildlife corridors.
For homeowners, that might mean placing an annexe along an existing footpath and directing larger windows toward the garden rather than sensitive habitats like hedgerows.
Finding the Right Form and Massing
Minimising visual impact is key, but that doesn’t mean defaulting to agricultural or traditional forms. Toko says contemporary design can be appropriate if responsive to its setting.
Carefully consider a building’s scale, height, and massing, so proportions feel balanced within the landscape.
For example, a low, single-storey building might tuck into a slope without interrupting views across a meadow, while converting a stable block without raising its roofline can help it sit comfortably alongside planting and hedgerows.
Designing Flexible Layouts
Structures need to integrate into a changing landscape, so they need to be adaptable. Use flexible layouts, so spaces can be reconfigured if a building’s use changes.
For example, a visitor centre can be planned with layouts that support exhibitions as well as education and community use. For smaller schemes, a garden outbuilding could start as simple storage but be adapted into a home office, studio, or guest room as needs change.
Making Low-impact Material Choices
Choose materials that blend naturally into the setting. This means using low-impact, locally or sustainably sourced, and recyclable options, like timber, clay, and metal cladding.
Avoid concrete foundations - they are one of the most significant contributors to a building’s carbon footprint. Screw piles and pad foundations disturb less soil, while timber or steel systems can be designed for reuse.
Choose natural preservative treatments like limewash and natural oils instead of harsh chemicals, so finishes weather gently and stay safe for surrounding habitats.
Consider building fencing in untreated timber and make sure you use bird-safe glazing to prevent collisions.
Even small details make a difference. At Knepp, for example, Toko specified bat-friendly roofing felt (type 1F) instead of modern roofing membranes.
Balancing Access with Protection
Rewilded land often invites people in for education or low-impact tourism, but too much access can undermine the habitats it seeks to restore.
Development should be clustered in already disturbed areas, with paths routed away from nesting or breeding zones and hidden viewing spots, allowing visitors to experience wildlife without intrusion.
For homeowners, this might mean shifting a garden path away from nesting spots or setting aside a quiet corner where wildlife can feed undisturbed.
Integrating the Structure into the Landscape
Buildings should blur into their surroundings. Rigid landscaping with fixed divisions like patio, lawn, and flowerbeds feels at odds with a rewilding setting and can disrupt wildlife movement.
Opt for soft garden zoning and planting that blends into nearby habitats, helping buildings adapt as the land changes over time.
Introduce native hedgerows, ponds, and log piles close to buildings to create a seamless transition into the wider rewilded setting.
At Knepp, Toko worked with the landscape architects to help design specific landscapes around the building, which acted as miniature versions of the wider rewilding project.
For homeowners, this might mean letting planting flow right up to a terrace, or allowing parts of a garden to self-seed and grow wilder while keeping other areas accessible for daily use.
Encouraging Wildlife through Design Adjustments
If you include the right features, architecture can actively enhance biodiversity. These include integrated insect hotels, green roofs and living walls planted with native species, deadwood piles or log walls built into landscaping, and ponds or wetland edges created alongside buildings.
At Knepp, for example, Toko helped to integrate a loft dedicated to bats and integrated swift and owl boxes into different building elevations.
Homeowners can use low-cost additions like bee bricks, hedgehog highways, or bird boxes to add ecological value to their property.
Managing Water Effectively
Managing water carefully is essential. Inside buildings, this means choosing systems that save water and avoid harmful chemicals, including vacuum or composting toilets, low-flow fixtures, or waterless urinals.
Outside, sustainable drainage systems (SuDS), ponds, and wetland edges help manage surface water naturally while creating valuable habitats.
On larger schemes, these can be supported with water treatment and greywater systems that recycle water back into use.
Choosing Smart Energy Strategies
A fabric-first approach is essential: buildings should be airtight and highly insulated to minimise energy use before adding renewables.
Glazing placement should support passive solar gain in winter while minimising overheating in summer.
Where renewable systems are appropriate, ground source heat pumps and discreet solar arrays can work, as long as they are integrated discreetly and with minimal impact on surrounding habitats.

Low-Impact Building Strategies for Rewilding Land
Minimising impact during construction is just as important as design. Every stage, from foundations to phasing, needs to respect the sensitivity of rewilded landscapes.
Minimal Soil Disturbance
Adapt foundations to ground conditions with as little excavation as possible. On sensitive sites, this can mean choosing light-touch methods like screw piles and pad foundations.
Toko recommends reusing displaced soil on site to create banks, uneven ground, or rammed earth walls that provide new habitats.
Off-site Prefabrication
Where possible, use prefabricated components, such as timber frames, wall panels, roof trusses, or modular service units.
This reduces the amount of machinery and activity, reducing soil compaction, noise, and disturbance to wildlife.
Construction Phasing and Seasonality
Schedule building works to fit around wildlife cycles, avoiding sensitive times such as breeding or migration seasons when disturbance can be most harmful.
Working in drier months also helps protect the land, as machinery and movement cause less ground damage and reduce the risk of soil compaction.
Economic Sustainability
On larger estates, sensitive development can generate revenue to fund habitat management. Visitor centres, cafés, or eco-lodges can provide income streams that support conservation work. Even hosting guided walks or wildlife experiences can help finance the long-term care of rewilded land.
For homeowners, repurposing an outbuilding or adding wildlife-friendly garden features can improve function and add value to a property while supporting rewilding goals.
Monitoring and Adaptation
Building on rewilding land doesn’t end with the build.
Long-term monitoring ensures that buildings remain compatible with evolving habitats, and they can adapt as landscapes change. This might mean adapting lighting to reduce disturbance as bat populations increase, rethinking access routes if wetlands expand, or adding new planting to strengthen habitat connections.
For homeowners, it can be as simple as adjusting mowing patterns, expanding wildflower areas, or adding new features, like bird boxes, as species return.
Key Takeaways
As more land in the UK is restored to wild habitats, the key challenge for architects will be shaping how buildings and rewilded landscapes interact.
Toko believes architecture adds real value to rewilded sites when it respects the character of a living landscape, guided by these principles:
- Repurpose existing structures before introducing new construction
- Position buildings on disturbed ground and orient them away from sensitive habitats
- Design flexible layouts that can change with the landscape
- Avoid rigid divisions like fences, lawns, or hard edges
- Use natural, sustainable, recyclable, wildlife-friendly materials
- Blend structures with their surroundings
- Manage water and energy with natural drainage, greywater systems, and discreet renewables
- Integrate wildlife-friendly features to attract animals
- Design the building to generate income that supports habitat management
- Minimise disturbance at every build stage
- Monitor and adapt buildings as habitats evolve.
Are You Considering Building on Rewilded Land?
Whether you’re planning an outbuilding conversion on rewilded land or introducing a new structure, we can help you design sensitively so people and wildlife thrive together.
James Clague Architects are based at Latchmere House, where we work alongside engineers, surveyors, and property specialists as part of a collaborative collective.
From our Canterbury studio, we deliver projects across Kent, Sussex, Surrey, and the South East. Our team can guide you through planning, prepare detailed applications, and connect you with experienced contractors for sensitive sites and heritage properties. To talk through your project book an initial consultation or call 01227 649073.
We offer a free consultation to help assess what you're trying to achieve, how we can help and explain the process.

Listed Building Extension Ideas and Inspiration

How To Add A Glass Extension To A Grade II Listed Building
Our team of specialist architects offer a completely free and no-obligation telephone consultation to discuss your project, explain the process and how we can help.

