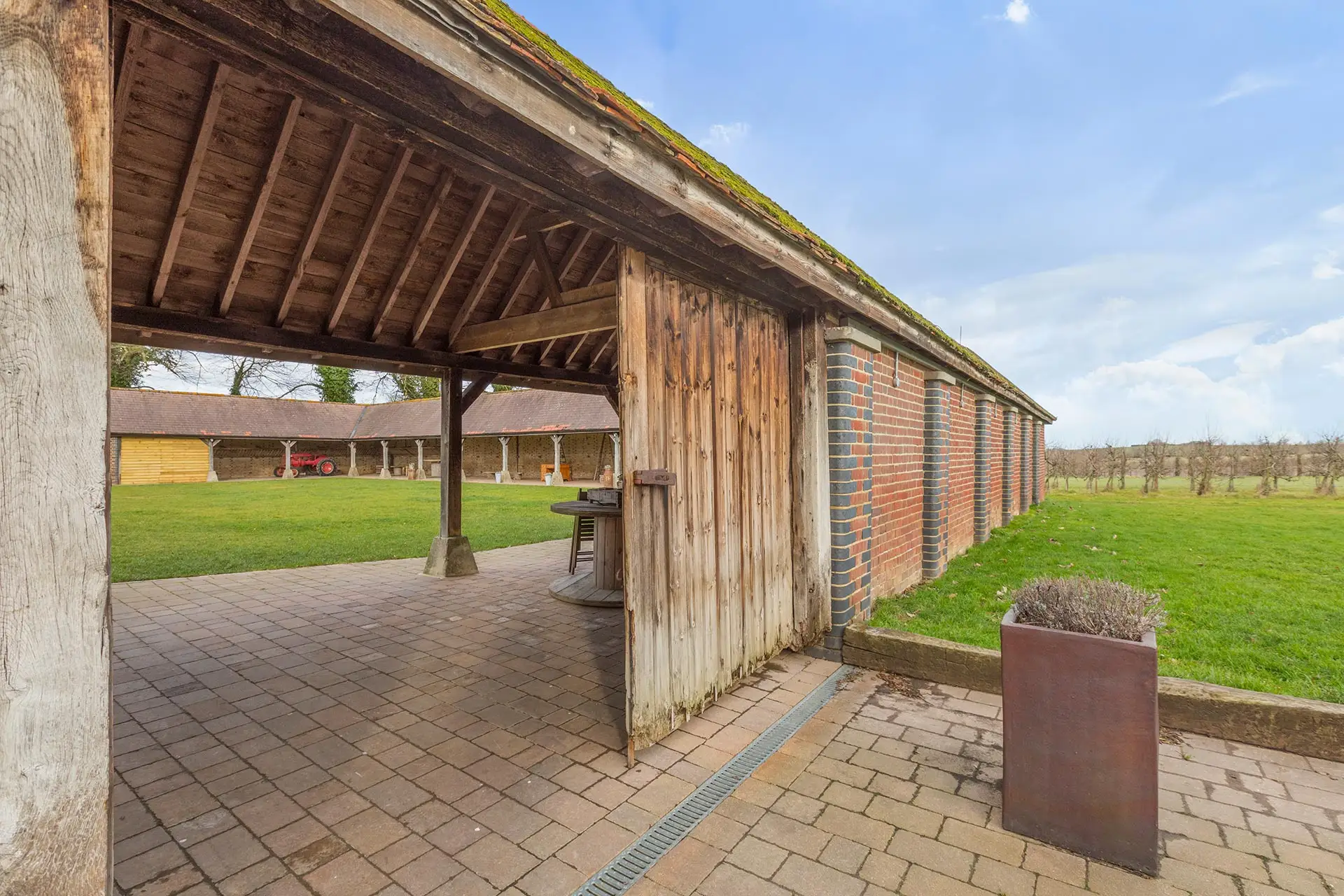Barn and Agricultural Conversions
Creating a dream home, bringing life back to redundant farm buildings or increasing the value of an asset sat idle. Barn conversions can make stunning homes in Kent and Sussex.




Barn and agricultural building conversions
As farming has changed and evolved across Kent, Sussex and Surrey, more barns and redundant agricultural buildings from stables to cowsheds or apple stores, can be converted to residential or office accommodation.
Thanks, in part, to recent planning regulation changes, barn conversions can be one of the easier choices for those looking to create their own space. Architecturally barns differ widely - from traditional stone, to a wooden beam structure all the way to much more modern steel framed and clad buildings. Each having it's own charm and opportunity to create a space that is anything from contemporary and modern to rustic and charming.
As architects we find the range of styles and opportunities are a unique way to work with a building and client to create a home, office or development that embraces the natural surroundings and matches the tone of the agricultural history.
Agricultural building architecture
Often a barn conversion means starting with a blank canvas, a draughty building with few windows and large doors. Taking a brief from a client is the beginning of an exciting architectural journey, focusing on key spaces, bringing light, function and warmth to a building that once was closed in.
Barns give an amazing opportunity to personalise and shape the style of finishes, work to deliver the spaces a family may need and create a really rather unique home. As architects we share our knowledge and experience in building structure, materials, planning policy and crucially useful functional space. A barn conversion may or may not require full planning approval, it can sometimes be fall under Part Q permitted development, if so the list of proposed services below will vary slightly, this will be highlighted during an initial consultation.
- Initial Consultation to view the barn, looking at architectural options and the surroundings.
- Team Introduction meet our team of designers and confirm the brief.
- Heritage Statement (this will apply only to listed buildings) prepare heritage statement to support the listed building application
- Concept Design design and prepare sketch scheme options based on your brief for discussion with you
- Developed Design refine the preliminary scheme to obtain your approval and begin preparing documents for the planning application process
- Technical Design prepare a set of 1:50 scale general arrangement drawings and a set of construction notes and submit a full Building Regulation Application to Building Control. Here we will introduce our sister company BSF Consulting Engineers to provide the calculations and details
- Tendering & Construction preparation of construction drawings, drawn details and a specification of works to fully describe the proposals suitable for contractors to accurately price on a like for like basis, and further to prepare and administer a building contract between you and your preferred contractor.
James Clague Architects work with self builders, developers and land owners to covert both small and large agricultural barns across Kent, Sussex and Surrey. Or in more modern terms tiny home to grand design. Talk to the team about making a new home, holiday let or small development.
Our team of specialist architects offer a completely free and no-obligation telephone consultation to discuss your project, explain the process and how we can help.

Barn and Agricultural Conversions
See some example projects showcased below.


