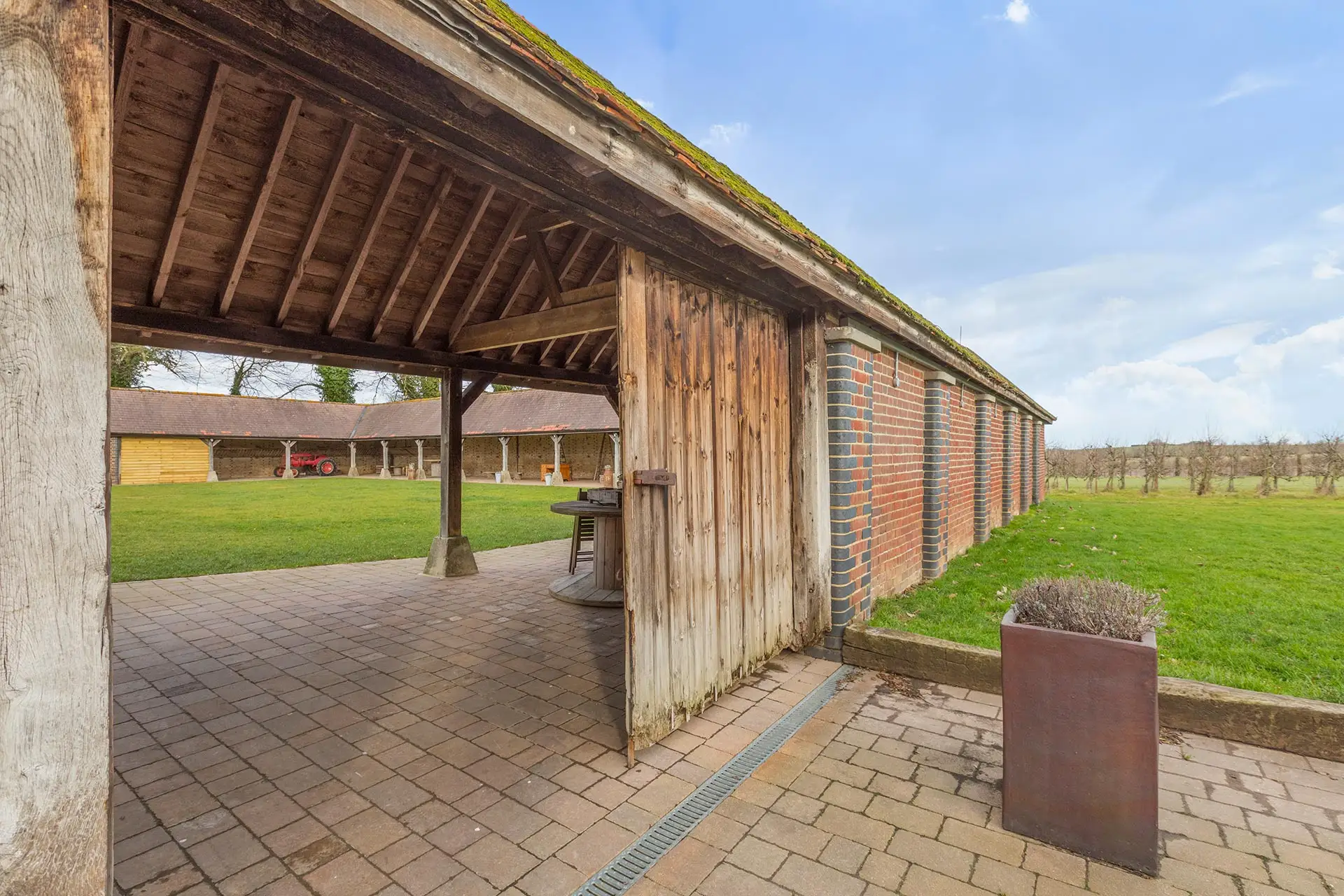
Two-storey Extension & Interior Design Canterbury
We have received planning approval for a single and two storey rear extension to this fantastic property in Canterbury, Kent.
At ground floor our scheme includes an extended dining space and a sitting area with doors opening up onto a raised terrace.This portion of the extension is single storey and includes a contemporary wall abutment roof light to bring natural light deeper into the plan.
The garden room provides views of the terrace and garden, and the large glazed corner welcomes in natural light.
The inclusion of the terrace on the plan is integral to the design, as it demonstrates how this versatile space becomes the transition between the house and the garden.
At first floor a new master suite has been created and other bedrooms and bathrooms have been adapted through extension and alteration.
We are now working on the technical design, specification and tender package ahead of construction beginning later this year.






Our team of specialist architects offer a completely free and no-obligation telephone consultation to discuss your project, explain the process and how we can help.

