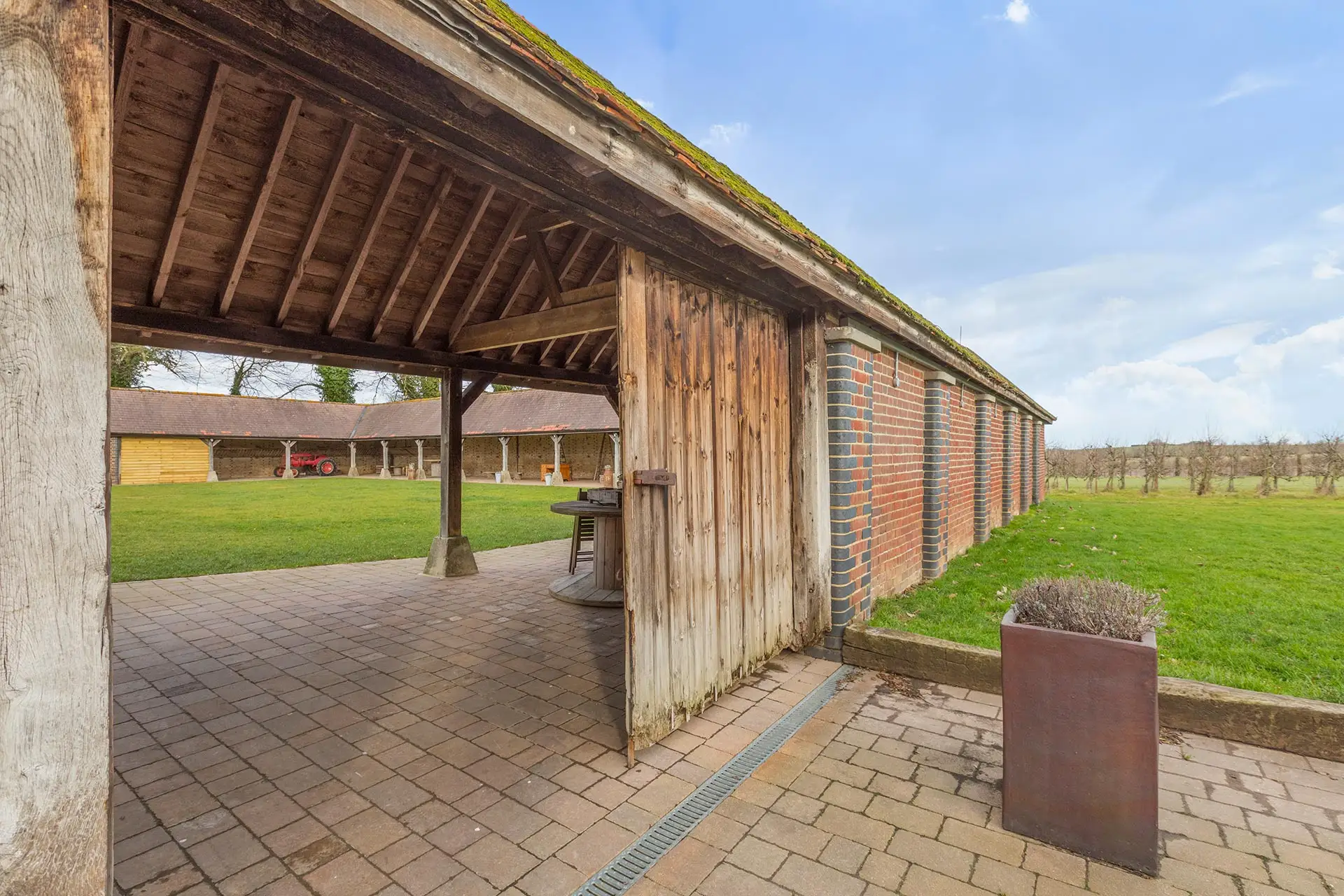
Listed Building Consent for Extension in Sandwich
We Gained Approval For Alterations to a Listed Building in Sandwich
Extension and Alterations to a Grade II Listed Home
We have received Planning and Listed Building Consent for the extension and refurbishment of this history-rich listed building in Sandwich.
Our client wanted to reinstate the historic separation of two dwellings and add an extension to the rear to utilise the space more effectively.
Our proposals present two newly refurbished dwellings to provide modern conveniences while respecting the significant heritage of the property and its surroundings.
The Site and Property
No. 3 The Chain is situated near the High Street of Sandwich, within the Sandwich Walled Town Conservation Area, and forms part of the Dover District.
The property is a Grade II Listed building built approximately in 1590. It retains some original features dating back to its construction. Alterations were made in the 18th, 20th, and 21st centuries - both externally and internally.
It has a mixture of a timber-framed structure and a Tyrolean-plastered front elevation.
The existing property consists of two linked buildings, formerly known as No.1 and No. 3 - The Chain - and a timber-framed studio located in the courtyard.
The Brief
The client wanted to reinstate the historic separation of two dwellings, which entailed making some internal alterations and adding an extension to the rear of the main house.
Upon site inspection, we concluded significant repair work was needed to meet current living standards.
The Proposals
The property currently has two bedrooms of adequate proportions - although one has limited height - and two reception rooms. There are also two bathrooms; one on the ground floor and one on the first floor.
Our plan re-establishes the historic separation of two dwellings on the line of the original passageway, as this area provided a clear opportunity for it.
The scheme also reinstates a single-bedroom dwelling to the earlier No. 3 The Chain house.
The stable block added in the 19th century provided an opportunity to build an extension to accommodate a staircase, a living room, and an additional bedroom within the open courtyard. So we designed an extension to this outbuilding.
The Design
Proposed works to the existing main house - No.3 The Chain - include:
- Replacement of the front door with a matching hardwood door
- Infill to a modern kitchen window to meet fire regulations
- Replacement of poor-condition cladding
- Removal of modern steel tie linking the existing chimney stack to the catslide roof structure
- Replacement of poor-condition windows
- Removal of the modern infill to the fireplace
- Removal of modern partitions to the first-floor bathroom
- Relocation of the bathroom door
- Blocked access to the ‘hayloft’ of the former stable to ensure fire protection and privacy
- Expansion of the roof structure.
Proposed works to the stable and hayloft - No.1 The Chain - include:
- Removal of internal modern blockwork walls and sanitaryware on the ground floor
- Addition of a new window on the west elevation
- Removal of part of the brick infill to a former door opening to allow access to the extension
- Removal of modern dormer with steel window and modern brick chimney
- Removal of the timber board partition within the former hay loft space
- Removal of the modern steel ties linking the wall plate to the floor, which currently create an obstruction
- Installation of a new ridge beam to support the existing undersized structure
- New gas central heating and internal insulation.
Gas central heating will be installed in both new dwellings.
Within our application, we have included external and internal repairs.
Where necessary, internal repairs to existing finishes will be made on a like-for-like basis.
To accommodate the proposals, we advised carrying out minor alterations to the existing drainage and services.
The Extension
The existing modern studio cabin will be removed to allow the construction of a new extension to the 19th-century stable block.
The new extension takes design cues from the existing buildings, using feather edge weatherboarding and slate roofing. The glazed doors and the dormer casement window will be painted timber frame.
A two-storey glazed connection with a lightweight timber frame will link the existing former stable building with the new extension via the previously infilled opening at the ground floor level, the existing dormer opening, and the new doorway at the first-floor level. Both the new dormer window and the glazed connection will have a flat lead roof and dormer cheeks.
Bringing the Project to Life
The works to No. 3 The Chain we proposed will have minimal impact on the historic fabric of the prominent grade II listed building. We will only carry out repairs for maintenance, safety, or access reasons.
The historic plan forms and room proportions are either retained or made more similar to the original layout. In fact, the site originally had two separate dwellings.
We designed the new extension discretely and sensitively, complementing the traditional form of the existing buildings. For this reason, it has minimal impact on the most significant elements of the site.
The result of our scheme is a site featuring two refurbished dwellings, which provide modern conveniences while respecting the significant heritage of the beautiful property and its surroundings.
Development Manager GSE Group








Our team of specialist architects offer a completely free and no-obligation telephone consultation to discuss your project, explain the process and how we can help.

