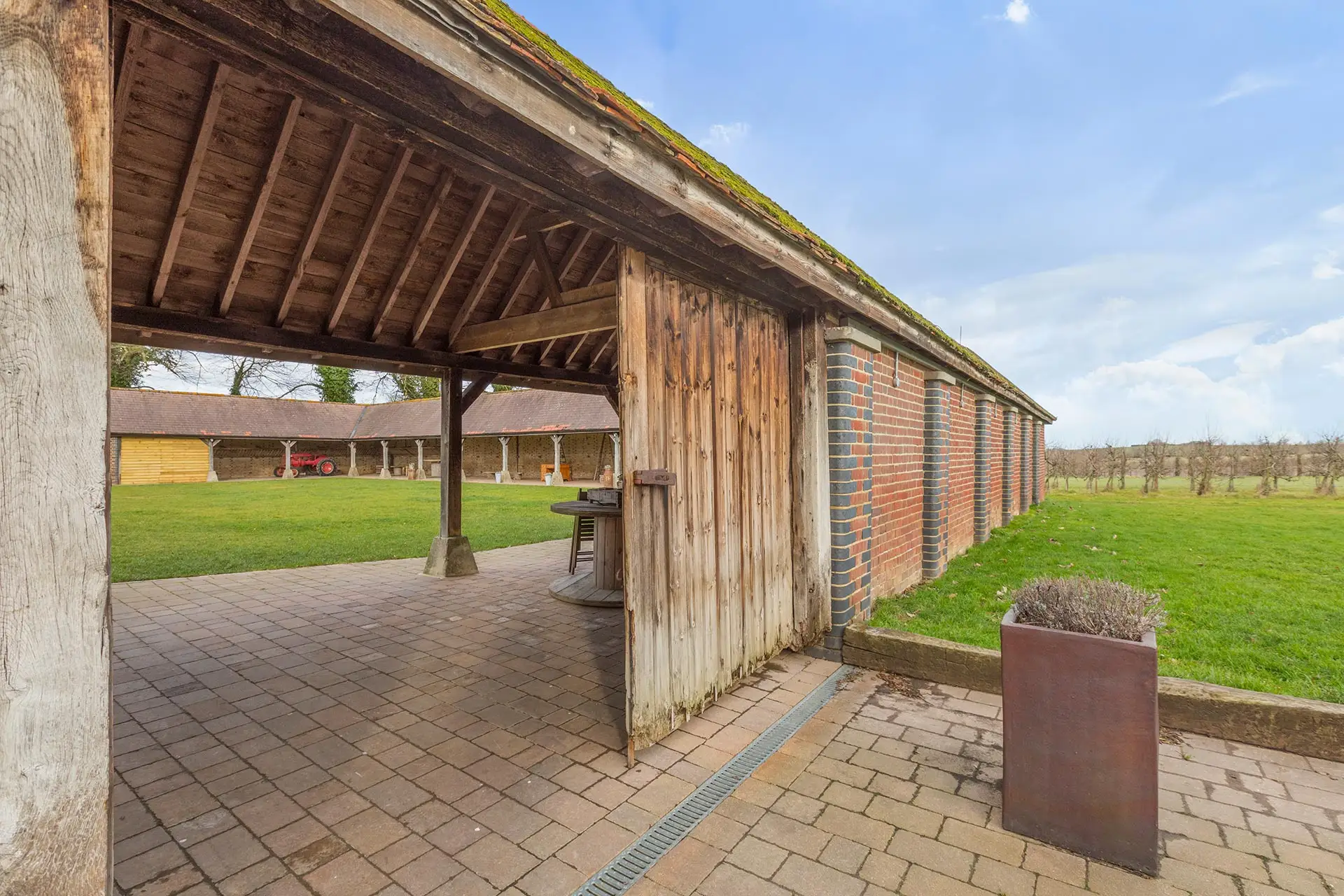Planning Permission Approved for Non-Listed House in Maidstone Area of Natural Beauty

Planning approval granted for a two-storey front extension and single storey rear extension to a former school in the Kent Downs Area of Outstanding Natural Beauty.
Although not listed the building holds heritage significance. Through our research we found that until around 1870 the land was covered in woodland but by 1890 the building was noted as a school. The historic maps indicate that the building was used as a school throughout the first half of the C20th until 1958 when it became a private dwelling.
Our brief was to improve the entrance to the property (in terms of its appearance and function), to re-order bedrooms and provide an additional bathroom and to alter the kitchen and rear of the plan to provide better flow and connection with the garden room.
Our design utilises existing materials such as flint and stonework, slate tile, plinths and brick corbels. Large glazed units give a contemporary twist, whilst maintaining harmony with the existing building, and attractive spaces internally.
A spacious entrance, with built-in seating and full-height glass, provides an impressive addition. Access to the kitchen and garden room is via double doors and by removing existing walls the kitchen and garden room are opened up to create a fabulous space that is light and which provides magnificent views across the valley.
Upstairs the bedroom arrangement is greatly improved by relatively little intervention and an en-suite is provided over the new entrance.
We offer a free consultation to help assess what you're trying to achieve, how we can help and explain the process.

Listed Building Extension Ideas and Inspiration

How To Add A Glass Extension To A Grade II Listed Building
Our team of specialist architects offer a completely free and no-obligation telephone consultation to discuss your project, explain the process and how we can help.

