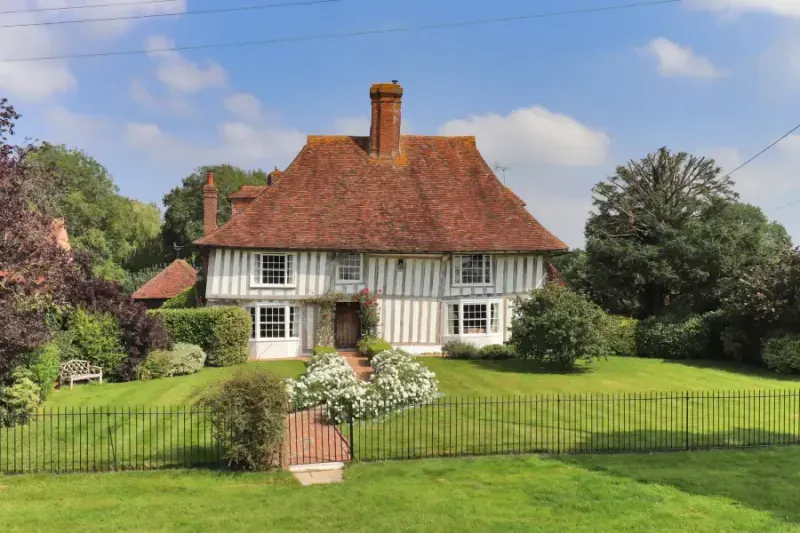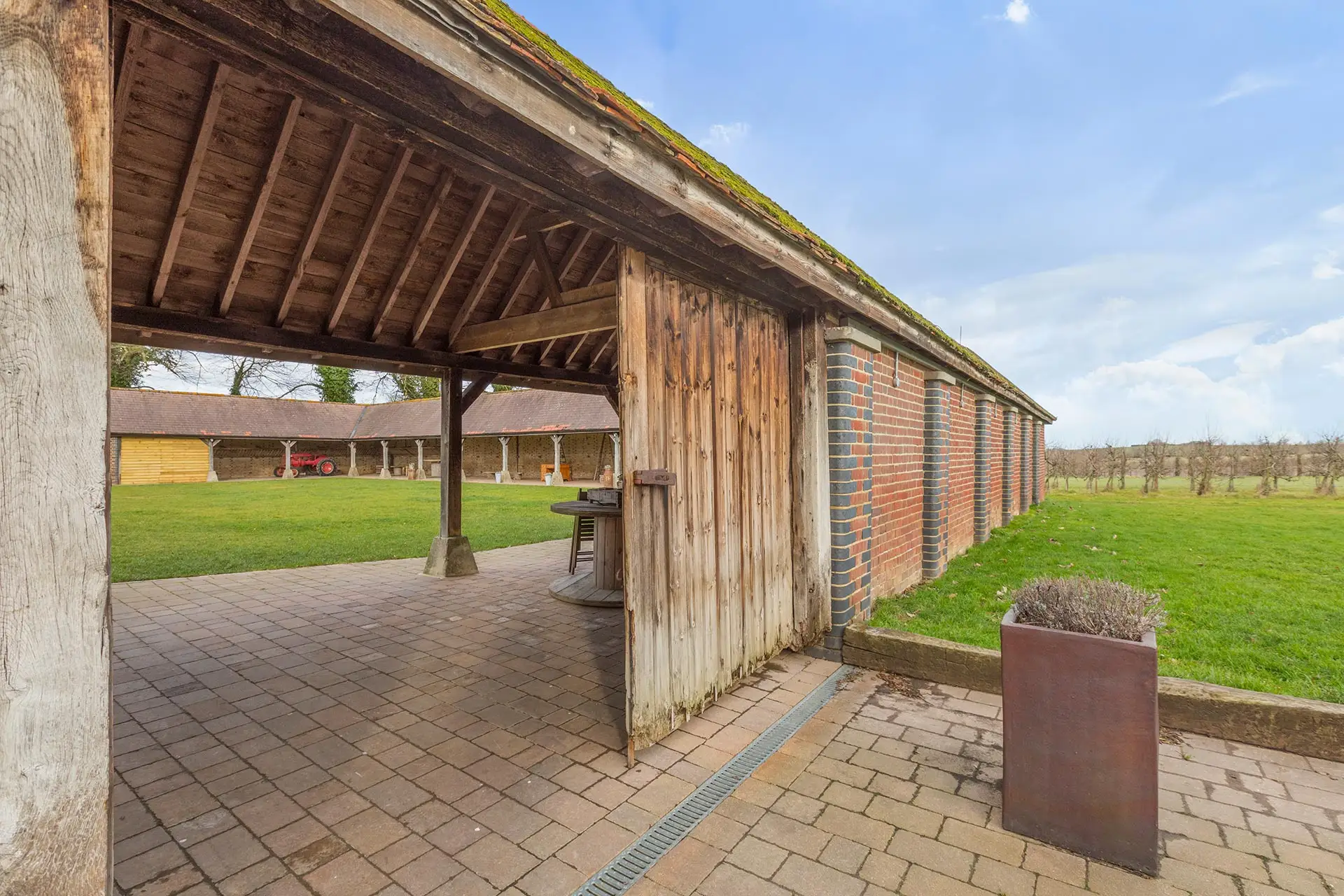Is Your Outbuilding Curtilage-Listed? Here’s Everything You Need To Know

If your property is listed, the outbuildings within its curtilage might be listed, too. That’s because the area around a listed building is often “listed by association.” However, it’s not easy to establish whether this is the case: UK law is complicated when it comes to listings.
In this article, Heritage And Conservation Expert Anske Bax explains everything you need to know on the subject.
What Is The Curtilage Of A Listed Building?
A listed building’s curtilage is the area around it. As a rule of thumb, a curtilage extends between 50 and 100 metres of a heritage asset. A structure, such as a garage, within the curtilage might have special architectural or historic interest or enhance the significance of the main building.

According to UK law, any structures built before July 1948 within a listed building’s curtilage are “listed by association”. This means they need to be treated as if they were listed.
But not all listed buildings have a curtilage: a listed property in a town centre with no garden might not have one.
Establishing if a listed building has a curtilage and its size can be challenging, as boundaries are often unclear and can change over time.
What’s Within A Listed Building’s Curtilage?
Any attached and non-attached structures which were, at the date of the listing, in the same ownership of and ancillary to a listed building, belong to its curtilage.
Examples of elements typically included in a curtilage often include driveways, garages, gates, woodsheds, stables, fences, gardener’s cottages, and more.
Non-ancillary buildings, such as agricultural barns in purely agricultural use or dwellings let to a third party, aren’t usually covered.
However, any structure - ancillary or non-ancillary - within a listed building’s curtilage must be assessed before being altered.
Even if you’re confident your outbuilding isn’t curtilage listed, you will need to hire a specialised architect to create a cover letter or heritage assessment to confirm that the structure has been reviewed and has been deemed to bear no significance. Only then will you be able to carry out work freely.
At James Clague Architects, we can create a cover letter or heritage assessment, even remotely.
How Do I Find Out If My Outbuilding Is Curtilage Listed?
Establishing whether a structure falls within a listed building’s curtilage is difficult.
Most listings on the National Heritage List for England (NHLE) only report one address; they don’t specify which structures or objects the listing covers.
Moreover, changes to the structure’s physical layout, ownership, and use can influence the listing. Therefore, there’s no clear-cut answer.
For example, imagine that the land around a grade II listed barn, which includes a dwelling 100 metres away from the main building, is divided into two parts in 2010. A year later, the dwelling is sold separately. Because the dwelling isn’t on the Land Registry, it looks as if it’s standalone and not listed. However, because it existed when the barn was originally listed, it’s listed by association.
As you can see, curtilage listing matters can be complicated. By analysing the structure’s history and layout, an expert can make an accurate assessment. You can also ask your Local Planning Authority for advice.
Is My Recent Outbuilding Part Of My Listed Property’s Curtilage?
Probably not, because it wasn’t built before July 1948. However, it might be classified as a non-designated heritage asset. And, as we’ve seen before, even if your outbuilding isn’t included in the curtilage listing, you need to get it assessed before you carry out any work.
So, no matter how new the structure is, you should always seek the advice of a specialist architect before making any changes.
What If My Outbuilding Is Curtilage Listed?
If your outbuilding is curtilage listed, you will need to gain planning consent before doing any work that affects its character.
Not obtaining listed building consent before altering a listed building is a criminal offence; the Local Planning Authority might issue an enforcement notice to reverse the change.
If the work you want to do affects the exterior of the outbuilding, you will also need to apply for planning permission.
What Sort Of Work Can Be Done On A Curtilage Listed Outbuilding?
You won’t need any permission to:
- Repaint the interior and exterior walls in the same colour
- Replace the furniture without affecting historic fittings.
You may need listed buildings consent to carry out the following works as they may affect the historic fabric and character:
- Carry out maintenance works, such as repairing the guttering
- Repair or replace windows with like-for-like ones
- Repair the front door
- Rewire the building or add new plugs
- Install new heating and plumbing
- Change the colour of the exterior walls.
You will need listed building consent and planning permission to:
- Build an extension
- Demolish the outbuilding or structure
- Add a heat pump or AC unit
- Any other works that affect the exterior of the building.
The rules for a curtilage-listed outbuilding are almost the same as those for a listed building. So, if you’re looking for more information about specific works, read our guide to a listed building’s renovation and refurbishment.
Is It Hard To Gain Consent For Works On Curtilage Listed Outbuildings?
Gaining listed building consent and planning permission to carry out works on curtilage-listed structures isn’t particularly difficult if you hire the right expert.
Make sure you seek the advice of an architect with heritage and conservation expertise and experience so they can create a plan and application in line with the Local Planning Authority’s requirements.
Conservation officers require you to preserve the outbuilding’s historic fabric - such as original walls, doors, floors, and ceilings - as much as possible. So, any alterations you propose need to be sympathetic to the original structure and the area around it.
At James Clague Architects, we have extensive experience in gaining listed building consent and planning permission for alterations to curtilage-listed outbuildings.
We can help you:
- Establish if your outbuilding is curtilage listed or not
- Create a heritage appraisal - on-site or remotely
- Determine what you can and can’t do without consent
- Produce a plan in line with conservation principles
- Apply for listed building consent and planning permission on your behalf
- Recommend expert contractors
- Oversee the work to ensure the builders follow the approved plan.
Our heritage consultant Anske Bax, works at the James Clague Architects offices in Canterbury and Tunbridge Wells, covering Kent, Sussex, Surrey, and the South East.
Book a consultation with Anske here or call 01227649073.
We offer a free consultation to help assess what you're trying to achieve, how we can help and explain the process.

How To Improve Energy Efficiency In Historic Buildings

Barn Conversion Ideas: Inspiration For Modern Rural Living
Our team of specialist architects offer a completely free and no-obligation telephone consultation to discuss your project, explain the process and how we can help.

